
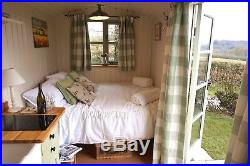
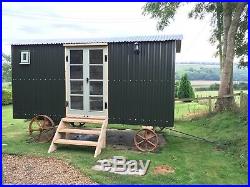
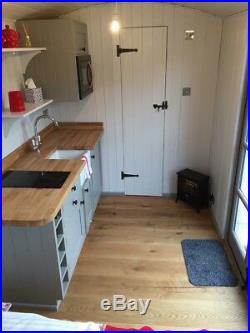
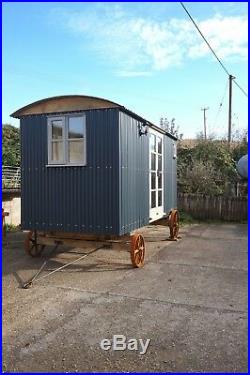
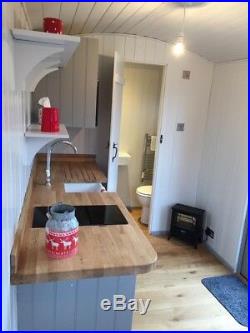
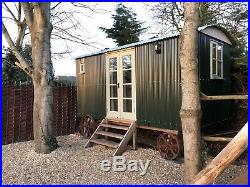
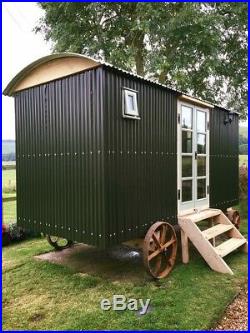
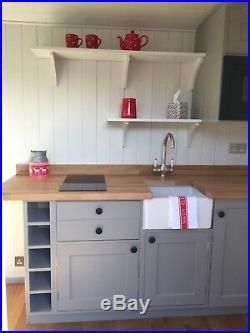
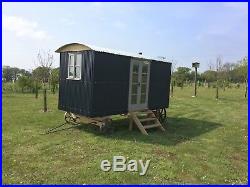
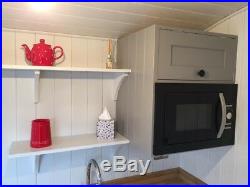
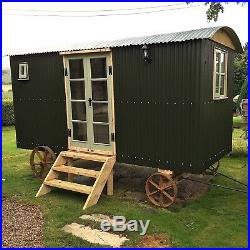
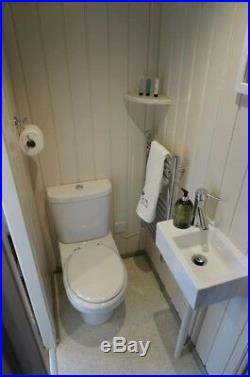

Shepherds hut with full kitchen and bathroom built by Woodford Shepherd Huts. Were a small family business handcrafting high quality Shepherds Huts modelled on a 100+ year old design. Our workshop is on an arable and dairy farm between Stonehenge and Salisbury. The hut is build with a solid very heavy green oak chassis with original antique iron wheels. The walls and ceiling are internally clad with tong and groove timber they are insulated and have a damp proof membrane with corrugated tin clad externally. The floor is oiled oak. The hut is fitted with 240v electrics and plumbing. The kitchen units and shelves are hand made locally by a family friend using high quality hard wood. The kitchen has a built in fridge, Belfast sink with a unit below and built in cooker with storage above. The work top is solid oak and has an electric hob. The Bathroom has a full size shower pan with high quality shower panelling and a bi-folding shower door and electric shower. It also has an electric towel rail, full sized flushing toilet and basin with hot and cold water. The bed is a full sized double made in two sections allowing it to be made into a seating area or removed completely. The steps are green oak and span the width of the double French doors. The size of the hut is 16ft by 7ft externally. The internal measurements are 15′ 3″ by 6′ 3″ and the bathroom is 2′ 6″ by 6′ 3″. The double bed is 4′ 6″ by 6′ 3″. Original antique cast iron wheels. Hand made Solid Oak chassis modelled on an original 100+ year old hut. Fully insulated in the roof and wall cavities with damp proof membrane. Heavy duty corrugated tin on the external walls. Heavy duty curved corrugated tin roof. 240v electrics approved and supplied with certificate from electricians. Hot and cold water. En Suite bathroom with toilet, shower, basin and electric towel rail. Hand made wooden shelving and Kitchen units with solid oak worktop. Built in refrigerator with freezer compartment. Wired in smoke and carbon dioxide detectors. Full size double bed that can be converted into seating or slim single bed. There is plenty of space for storage under the bed. Double glazed opening window on the end wall above the bed. Double glazed French doors. Oiled oak flooring throughout. Internal paint in the Farrow and Ball colour of you choice. Oak steps which span the full width of the double French doors. Optional wood burning stove supplied with certificate of installation. This can be supplied fitted for an additional cost. The hut would make an ideal Bed and Breakfast or spare room as its completely self contained with its own bathroom and kitchen. Please call Henry at Woodford Shepherd Huts for more information. The item “Shepherds Hut with Kitchen and Bathroom” is in sale since Friday, December 22, 2017. This item is in the category “Business, Office & Industrial\Agriculture/Farming\Other Agriculture/Farming”. The seller is “8596henry” and is located in Salisbury. This item can’t be shipped, the buyer must pick up the item.
- Style: Shepherd’s Hut
